2025-Oct-25 | 14:00 - 16:00
Blainville J7B1Z6
Two or more storey | MLS: 18745275
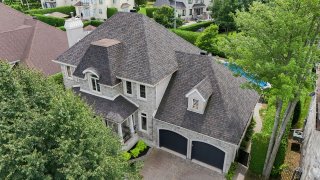 Aerial photo
Aerial photo 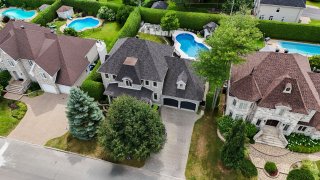 Pool
Pool 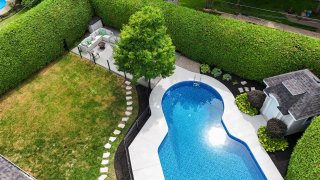 Kitchen
Kitchen 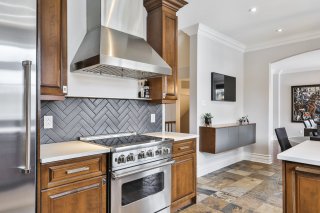 Dining room
Dining room 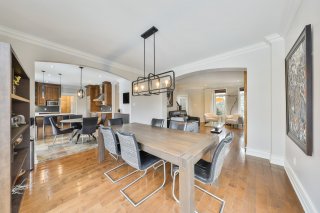 Hallway
Hallway 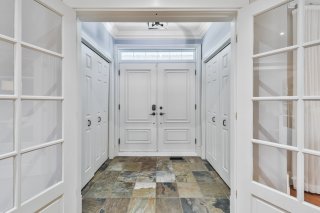 Overall View
Overall View 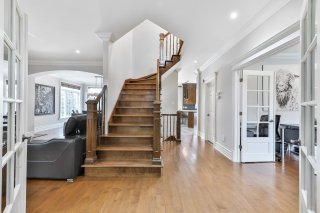 Living room
Living room 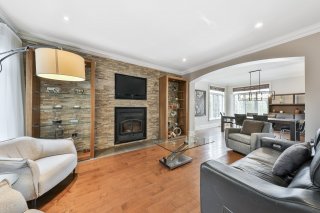 Living room
Living room 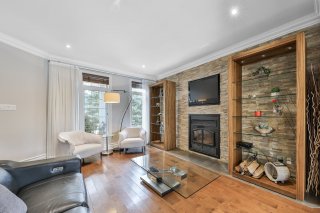 Dining room
Dining room 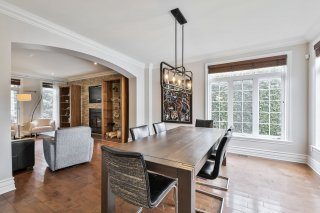 Dining room
Dining room 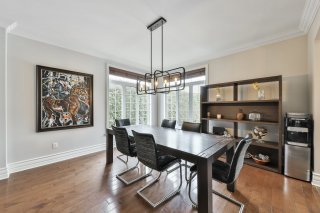 Dining room
Dining room 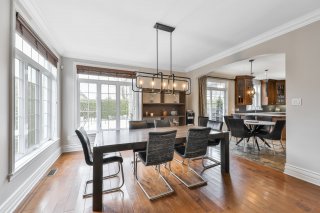 Dinette
Dinette 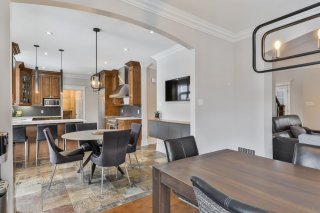 Dinette
Dinette 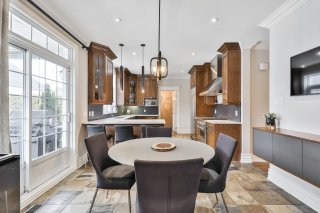 Kitchen
Kitchen 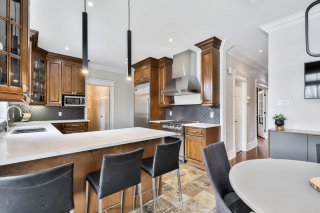 Kitchen
Kitchen 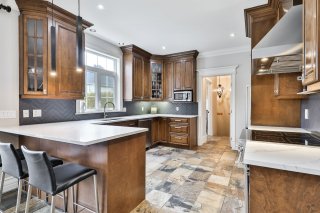 Kitchen
Kitchen 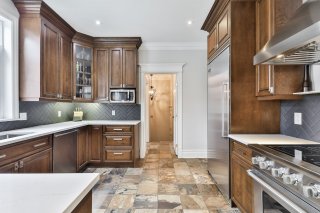 Kitchen
Kitchen 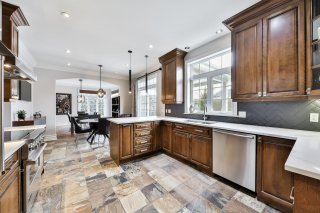 Dinette
Dinette 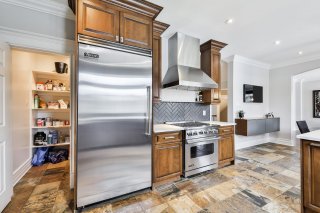 Staircase
Staircase 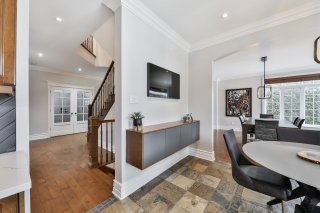 Primary bedroom
Primary bedroom 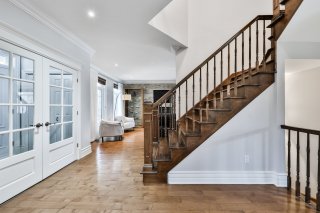 Primary bedroom
Primary bedroom 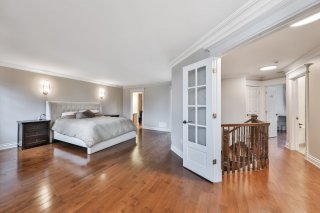 Ensuite bathroom
Ensuite bathroom 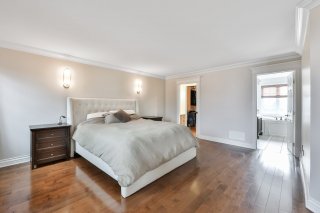 Ensuite bathroom
Ensuite bathroom 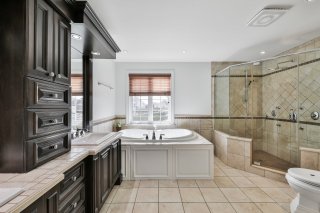 Ensuite bathroom
Ensuite bathroom 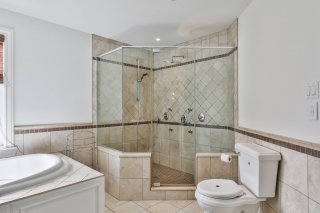 Walk-in closet
Walk-in closet 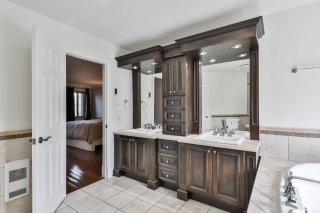 Bedroom
Bedroom 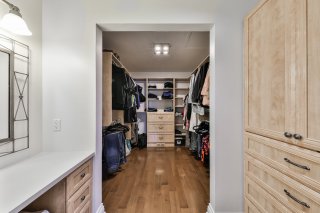 Bedroom
Bedroom 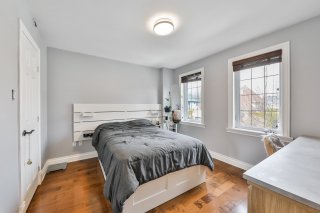 Bedroom
Bedroom 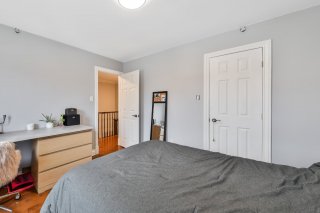 Bedroom
Bedroom 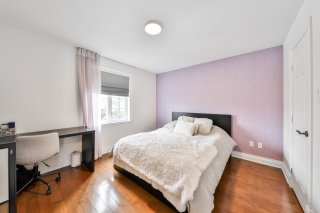 Bathroom
Bathroom 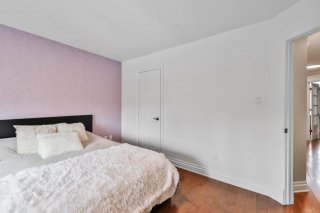 Bathroom
Bathroom 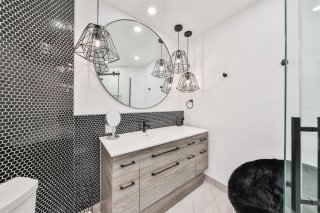 Office
Office 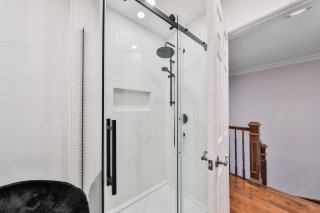 Office
Office 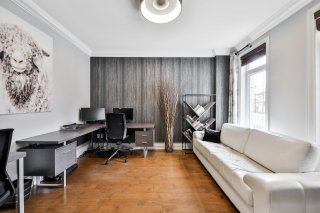 Office
Office 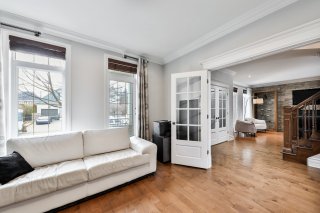 Basement
Basement 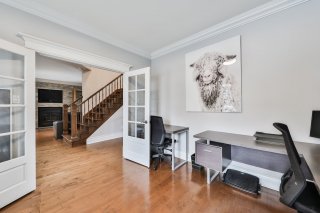 Living room
Living room 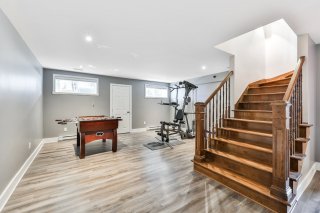 Living room
Living room 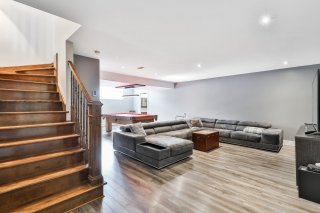 Playroom
Playroom 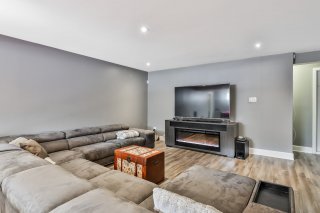 Bedroom
Bedroom 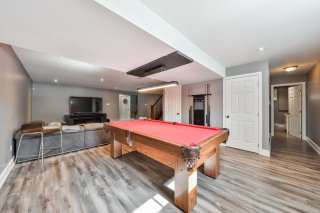 Bedroom
Bedroom 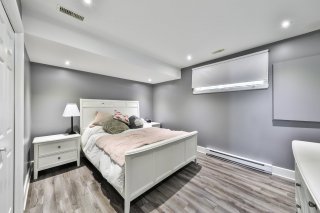 Bathroom
Bathroom 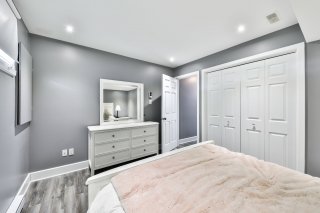 Laundry room
Laundry room 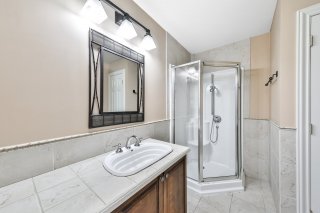 Corridor
Corridor 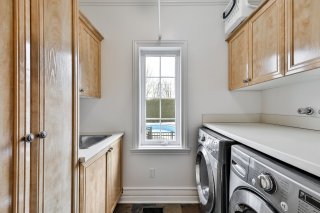 Garage
Garage 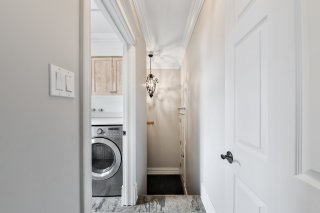 Garage
Garage 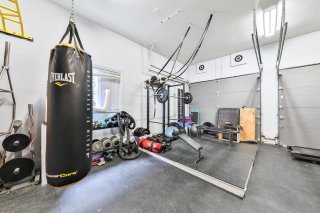 Garage
Garage 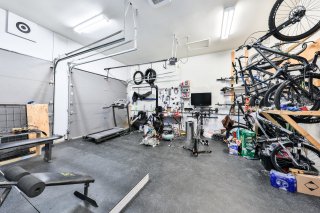 Balcony
Balcony 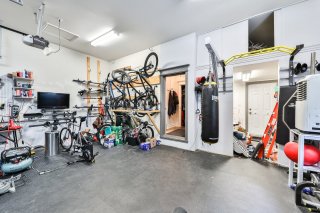 Pool
Pool 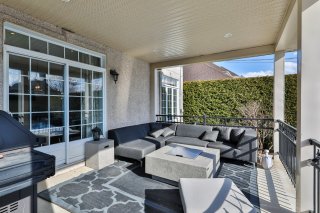 Pool
Pool 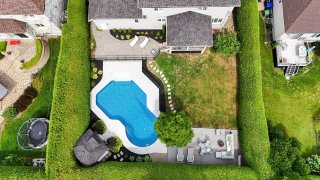 Patio
Patio 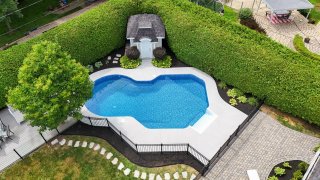 Aerial photo
Aerial photo 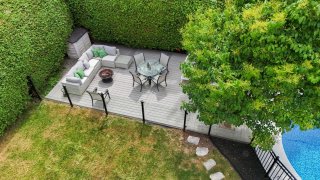 Aerial photo
Aerial photo 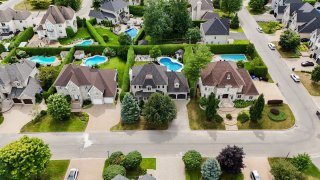 Aerial photo
Aerial photo 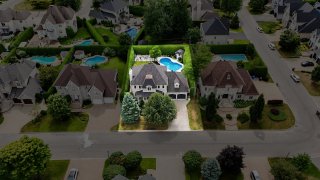
FONTAINEBLEAU - Discover a unique lifestyle in this exceptional property, featuring a freshly renovated heated inground pool on a private lot with no direct rear neighbors. Ideal for family life, it offers 3 generous bedrooms upstairs that can be converted into 4 bedrooms, a spacious bedroom in the basement, an office on the main floor that can easily be converted into an additional bedroom or family room, 3 bathrooms, and a powder room. Its contemporary design and authentic finishes blend harmoniously into a sought-after neighborhood, just steps away from schools, parks and amenities. A rare opportunity for luxury and functionality combined!
Possibility for sellers to sand floors before buyers take
possession, subject to a satisfactory offer and according
to available quote. To be discussed.
Inclusions : Light fixtures, rods, curtains and blinds in place, refrigerator, stove, dishwasher, washer, dryer, built-in living room TV, living room shelving, pool table, garage carpet, pool accessories.
Exclusions : Everything not included, personal effects.
| Room | Dimensions | Level | Flooring |
|---|---|---|---|
| Hallway | 6.7 x 5.1 P | Ground Floor | Slate |
| Living room | 12.8 x 17 P | Ground Floor | Wood |
| Dinette | 11.7 x 6.3 P | Ground Floor | Slate |
| Dining room | 13.7 x 13.4 P | Ground Floor | Wood |
| Kitchen | 14.7 x 11.7 P | Ground Floor | Slate |
| Laundry room | 8 x 5 P | Ground Floor | Slate |
| Hallway | 4.7 x 6 P | Ground Floor | Slate |
| Walk-in closet | 4.8 x 6.2 P | Ground Floor | Slate |
| Washroom | 5 x 5 P | Ground Floor | Slate |
| Home office | 11.5 x 13 P | Ground Floor | Wood |
| Bedroom | 10.9 x 13 P | 2nd Floor | Wood |
| Bathroom | 7.6 x 8.9 P | 2nd Floor | Ceramic tiles |
| Bedroom | 11.6 x 10.8 P | 2nd Floor | Wood |
| Primary bedroom | 12.9 x 18.2 P | 2nd Floor | Wood |
| Bathroom | 12 x 13 P | 2nd Floor | Ceramic tiles |
| Walk-in closet | 11.9 x 8.1 P | 2nd Floor | Wood |
| Family room | 33.4 x 29.5 P | Basement | Floating floor |
| Cellar / Cold room | 8.7 x 22.9 P | Basement | Concrete |
| Storage | 6.3 x 3.5 P | Basement | Concrete |
| Storage | 6.3 x 8.1 P | Basement | Concrete |
| Bedroom | 10.8 x 13 P | Basement | Floating floor |
| Bathroom | 8.9 x 7.1 P | Basement | Ceramic tiles |
| Storage | 6.8 x 7.2 P | Basement | Floating floor |
| Basement | 6 feet and over, Finished basement |
|---|---|
| Bathroom / Washroom | Adjoining to primary bedroom, Seperate shower |
| Equipment available | Alarm system, Central air conditioning, Central heat pump, Central vacuum cleaner system installation, Electric garage door, Private yard |
| Roofing | Asphalt shingles |
| Garage | Attached, Heated |
| Proximity | Daycare centre, Elementary school, Golf, High school, Highway, Hospital, Park - green area, Public transport |
| Driveway | Double width or more, Plain paving stone |
| Heating system | Electric baseboard units |
| Heating energy | Electricity, Wood |
| Topography | Flat |
| Parking | Garage, Outdoor |
| Pool | Inground |
| Landscaping | Land / Yard lined with hedges |
| Sewage system | Municipal sewer |
| Water supply | Municipality |
| Foundation | Poured concrete |
| Zoning | Residential |
| Hearth stove | Wood fireplace |
This property is presented in collaboration with EXP AGENCE IMMOBILIÈRE